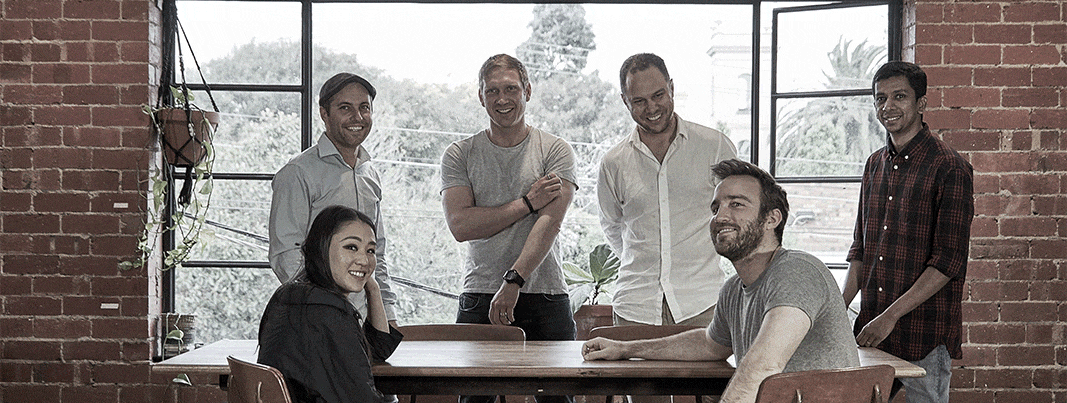MEMBER PROFILE: MEGOWAN ARCHITECTURAL
On the joy of seeing the tangible outcome of what you visualised with Christopher from Megowan Architectural
When Christopher Megowan's face popped up on my screen, we had that strange realisation that, while we'd enjoyed years of friendly email banter, we'd never actually met. That wasn't about to change thanks to Melbourne's stage 4 restrictions, but at least we were now able to put a face to the email signature: thanks, Zoom.
Megowan Architectural's Convertible Courtyard House was one of the first projects I wrote about as a fledgling architecture blogger back in 2014 and, as it turns out, it was one of Christopher's first projects in his newly-formed practice. What was essentially a classic Melbourne rear extension of an Edwardian home is transformed by a polycarbonate and steel "skateboard" which sits on top of the house and slides across both decks, providing shade and shelter where it's needed. A series of aqueducts collect rainwater from the convertible rooftop, transferring it to rainwater tanks out the back. Every time it rains, or even as the sun filters through the timber battens, there's a sense of theatre in the courtyards. I was struck by the playfulness of a courtyard canopy that could be rolled away to let the sun and breezes in, or rolled back again when the weather, you know, Melbournes. It's still one of Christopher's favourite projects and, being "on a smaller scale with niggly little details, it was a fun little challenge", he recalls.
Since I first came across Convertible Courtyard House, Megowan Architectural has grown to include Christopher and a talented team of four working on a range of projects from renovations to new homes and multi-residential. In that unpredictable but virtuous chain of one project opening a door to the next, the clients of a more recent project fell in love with Convertible Courtyard House and asked Megowan Architectural to design their home, too. This extension of a converted single-storey shop in Fitzroy North is known as Perfect Imperfect House and as Christopher explains, it's "the successful story of the clash between [the clients'] desire for perfectionism and the always imperfect and, at times, downright clunky process of building a home." It shares the same attention to detail, skilful assemblage of materials (including timber cladding hand-charred by the clients!) and a courtyard to bring light into the centre of the home (sans the convertible roof), but the similarities end there. It goes to show how the poetry of a project stems from that conflict between the perfect vision of what you want to achieve and the imperfect realities and site conditions. The result is a home the celebrates the quirks of the existing conditions and is built to match the clients' unique needs.
Seeing such "tangible, visible outcomes" is what Christopher loves about practicing architecture. "There is that kind of satisfaction you get at the end of the job when it comes together well, and everyone's smiling and happy and you're walking through this space that you've gotten to visualise for years ahead of time." Thoughtfully, he adds, "you get to inhabit space before anyone else does." What a privilege architects have: the ability to not just design incredible spaces, but to immerse themselves in them, exploring every detail. Then, with the help and hard work of so many, to be able to stand back and think, "yeah, that's how we visualised it."
"It's a bit of a journey to get there. But that's what keeps me going", Christopher says. Similarly, what keeps me going is the privilege of meeting architects like Christopher (even if only virtually for now) and writing about their practice and those tangible, visible outcomes; the result of all those hours spent exploring and manipulating space before it ever becomes a reality.
Written by Brodie Norris from Lunchbox Architect. and helping architects make their mark at Lunchbox Archimedia
